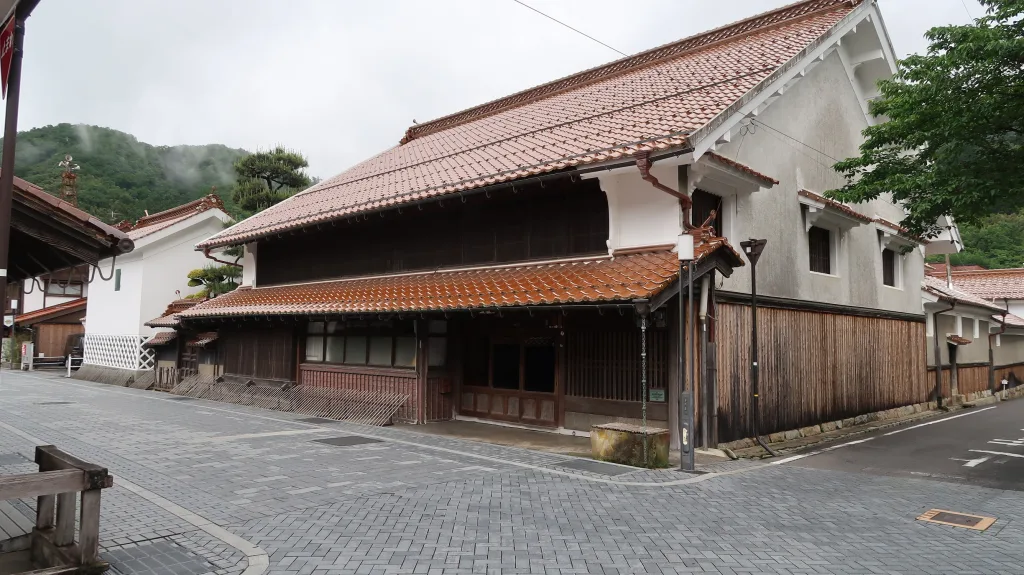投稿日:2023年07月07日
Built in 32th year of Meiji (1899), it is one of the representative buildings of merchant mansions in the old town area. The family was at one time operating a Japanese sake and distilled Shou-chuu store.
The main gate in the Soukeyaki-dukuri style, and the storehouse with thick (earthen) walls that surround the plot of land are proof of a prosperous family. The main building is a 2 storey wooden structure, with large white walls on the side and latticed windows in the center.
From the entrance a narrow passage leads to the back said of the building. There is also a garden with Mt. Aono as a shakei (borrowed scenery) which can be enjoyed from the main tatami room. There is also a guest toilet at one side of the garden, which was fashionable at the time of the building.

Back to
⑭財間家住宅
戝間家住宅、明治32年(1899)に建築された津和野を代表する大型町家建築で、酒の販売を営んでいた。総欅造の本門や土蔵が敷地を取り囲みその繁栄ぶりを示している。主屋は木造瓦葺二階建で、正面二階は両端を大壁とし、その間に広く格子を構える。
玄関から通り庭を通り背面空間に至る。座敷に面し中庭を設け、青野山を借景とする。来客用のトイレなどの付属が庭の周囲を取り囲む。
津和野町伝統文化活性化協議会、平成24年3月発行